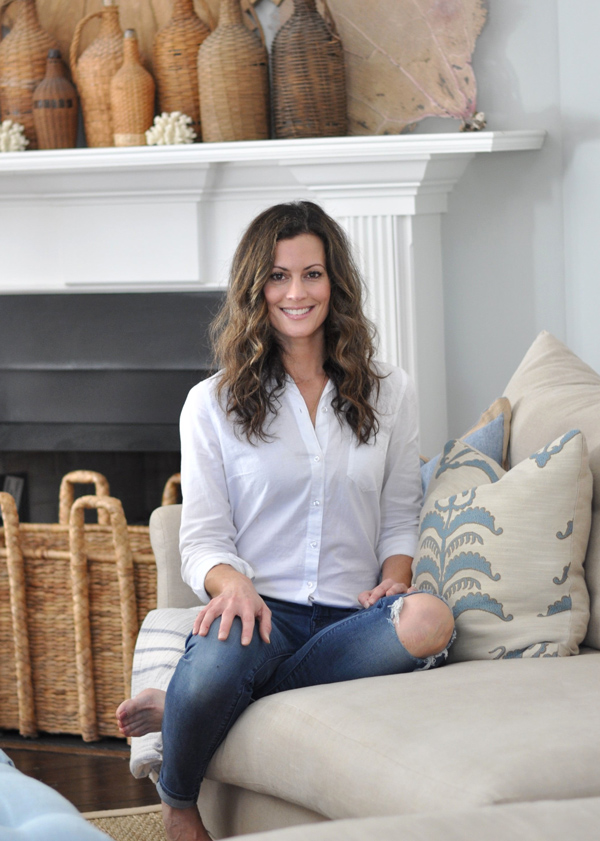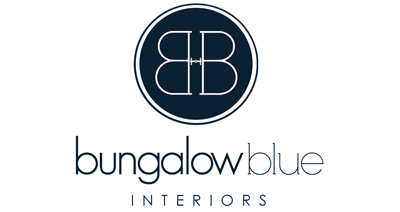client kitchen
I am super excited to finally share with you some pictures of a finished client project, a new construction home that was finished last July. This project was especially important to me because, for one, I became good friends with my wonderful client and also because this home is up for Pinehurst Home of the Year 2012!!! Design really is in all the little details and this house has a ton! Today I wanted to share the heart of the home – the kitchen.
Twelve foot, coffered ceilings make this space, which is open to the family room, live even larger. We painted inside each coffer two shades darker than the walls to really make the beams pop. Handscraped, wide-plank hardwoods create a beautiful contrast below:

Black pearl granite countertops and a tumbled marble subway tile backsplash compliment an amazing black distressed hood and stone surround:

Two reproduction antique French chandeliers hang over a nine foot black, distressed island, framing the hood perfectly:

Closeup of the distressed island:



Happy Tuesday!

Hello and welcome to Bungalow Blue Interiors!
I'm Kelly, interior designer, stylist, hostess with the mostest and editor of my blog, where I share pics of my work, my own home, décor projects, entertaining hacks, where to find the best decorating deals and all the beautiful things that are currently inspiring me!

Wow! It's gorgeous – congratulations! That's a great neutral wall color. Love all that light.
Gorgeous!!! Well done, Kelly!
Beautiful!! Very happy for you! Congrats!
I love these floors! Do you mind sharing the details on them? Thanks!